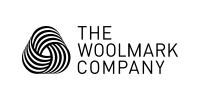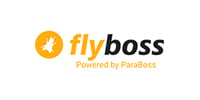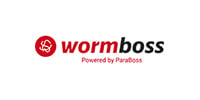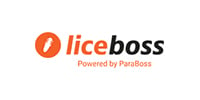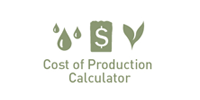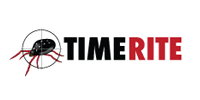AWI shearing shed design: ‘Broome Farm’ open day – Kojonup, WA

New shearing sheds are exciting! More than 300 people attended an open day in February at the shearing shed of woolgrowers Geoff and Linda Bilney of Kojonup in WA. The shed was primarily built using the innovative design that was developed in 2019 by AWI.
The shearers and wool handlers in action at the shearing shed open day at Kojonup in WA.
New shearing sheds are exciting! More than 300 people attended an open day in February at the shearing shed of woolgrowers Geoff and Linda Bilney of Kojonup in WA. The shed was primarily built using the innovative design that was developed in 2019 by AWI.
The shearing shed open day that was held on 25 February at Geoff and Linda Bilney’s ‘Broome Farm’ property was attended by 320 people, including woolgrowers, shearers, contractors, brokers and local agribusiness agents from across WA.
Attendees were able to talk to those involved in the design and build of the Bilneys’ shearing shed and watch the shearing in action. AWI’s WA-based Industry Relations Officer Ellie Bigwood spoke to the crowd about the AWI shed design and consultation project that resulted in shed blueprints.
“AWI’s shearing shed design aims to improve the efficiency of workers and the flow of livestock – while reducing costs and optimising worker safety, animal welfare and the quality of wool preparation,” Ellie said.
“The design was developed following extensive industry consultation with shearers, wool handlers, classers and woolgrowers, plus reviews of existing working sheds. Multiple trials led to refinements and a final design.
“The internal fit-out, incorporating the stands and yards, has been designed to have its own structural integrity so can even be built within any suitable pre-existing shell.”
Choosing the AWI shed design
Geoff and Linda Bilney own and lease 3,000 hectares of land, running a mixed sheep and cropping enterprise with a lamb finishing feedlot. Last year they shore about 65,000 head from their feedlot, plus their own sheep in the paddock, during a nine-month period. So with an operation of that scale, it’s no surprise that their old four-stand shed with a holding capacity of 300 was creating all sorts of problems.
“It was getting nearly impossible in the old shed to shear the number of sheep that needed to be shorn. Instead of shearing for three days per week, we can now shear the same number in two days which frees up an extra day for our farm staff,” Geoff said.
About four years ago, Geoff started thinking seriously about getting a new shed.
“As well as wanting to increase efficiencies and reduce the number of days shearing, I wanted a shed that would still be relevant to the safety and workplace standards that will be expected of shearing sheds in twenty years’ time, because I can see OH&S becoming more and more significant.”
Geoff says they used the AWI Shearing Shed design with a few additions here and there to suit their operation.
“The AWI shed to us was the first shed that someone had actually spent time and money researching properly; looking at all the different aspects of the shed, then trialing and improving it before coming up with well thought out design – that approach appealed to me greatly.
“AWI’s focus was the same as what we wanted, which was to make a really safe workplace. My aim was to get to the point where the insurance people could say ‘we’ll charge you a lower premium for your workers’ comp because you have a safer shed’.”
Collaborative planning for the new shed
Geoff emphasises the importance of involving the shearing contractor, shed builder as well as shed staff in the design and rollout of a new shed.
“I went over to Dubbo two years ago to an open day at the first shed built from the AWI designs, to see whether the shed would be suitable for us – and I was really comfortable with all the things that I saw there and thought it would work really quite well,” Geoff said.
“So a couple of months later, I took our shearing contractor and shed builder over to Dubbo to have a look at the shed together, which was a really valuable thing to do because once everyone sees the physical shed in front of you everyone has a better understanding of what you are trying to achieve.
“The fact that our shearing contractor was involved in the decision-making process was very important. Through him, the shearers and wool handlers were also involved and so were a focus of the design. Plus, people are far more willing to accept something new or different if they have been involved in the decision-making process.”
The Bilneys’ new shed needed to be built with the strongest materials.
“The Dubbo shed is well built, but we need our materials to be stronger because we are putting through the shed eight or nine times more sheep than a normal shed. Our walls are a little bit thicker, our posts a bit stronger, our gates are made from heavier materials. It turned out to be a good decision because the lambs that get shorn in there have been on feed for a reasonable period of time, so can rush about!”
An efficient and safe work environment
One of the many notable features of the new shed is the use of plastic grating, which took three days to put down compared to the three and a half to four weeks it would have taken to put down wooden grating.
“The sheep are able to move on the non-directional plastic grating quickly and in any direction without baulking at light from below, and the panel walls mean that the sheep move exactly to the open gateway. The sheep flow around the pens and shed very smoothly,” Geoff said.
“The flooring in the catching pens is steeper than is traditional, so the sheep are in a position pointing uphill so that the shearer can safely and easily choose a sheep, then catch and drag out the sheep downhill in a straight line. After shearing, the sheep go easily straight down the wide chute, with it positioned for the front feet to fall into the leading edge once shorn.
“We went for a flat board rather than a raised board, partly because the wool handlers use a broom about 95% of the time, plus wool handlers don’t like having to lunge to the back of the board to get the wool. Also, a flat board means that the wool handlers do not have their face and neck at the same height as the shearer’s handpiece and sheep’s feet.
“We have insulated the roof to keep out temperature extremes for the benefit of the staff and the sheep. While this means there is little natural light, we have used plenty of LED lights and it almost looks brighter than daylight when all the lights are on in there.
“Overall, the new shed has increased workplace satisfaction and safety, and everybody is happy to work in the new environment.”
More information: The blueprints of AWI’s Shearing Shed Design (technical drawings for a six-stand shearing shed, plus the floor plan for working group member Hilton Barrett’s ‘Arrow Park’ shearing shed at Dubbo, the first built from the designs) and a video about the design process are available free on the AWI website at www.wool.com/sheddesign.
Hear Geoff Bilney talk more about his new shed in the recent It’s time for ewe podcast from AWI’s woolgrower network Sheep Connect NSW, available via www.sheepconnectnsw.com.au and on Spotify.
Hear Geoff Bilney’s shed builder and shearing contractor explain the costs, design and long-term benefits of his new shed in Episode 168 of AWI’s The Yarn podcast, available at www.wool.com/podcast and on Spotify.
AWI shearing shed open day – Louth, NSW
AWI CEO Stuart McCullough with Stuart and Gabie Le Lievre at the shearing shed open day.
Stuart and Gabie Le Lievre of ‘Yathonga Station’ at Louth in northern NSW are another couple of woolgrowers who built their new shearing shed based on the AWI shed design project’s blueprints.
On 14 April, the Le Lievres held a shearing shed open day, attended by 55 people who were able to hear from and talk to those involved in the design and build of the shed, as well as AWI CEO and staff on the latest in wool R&D and marketing.
This article appeared in the June 2021 edition of AWI’s Beyond the Bale magazine. Reproduction of the article is encouraged, however prior permission must be obtained from the Editor.






